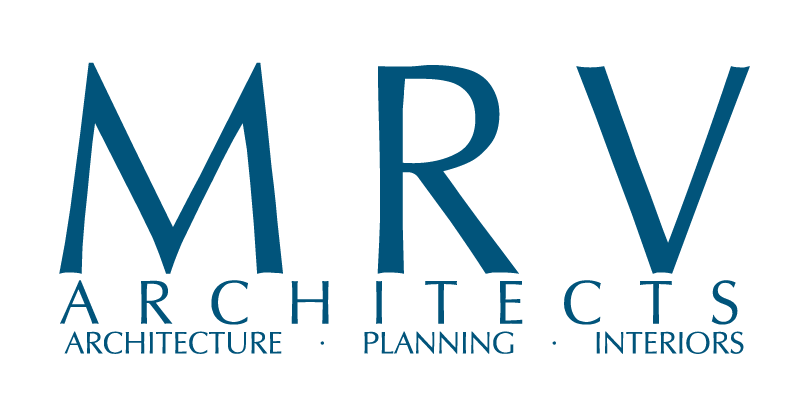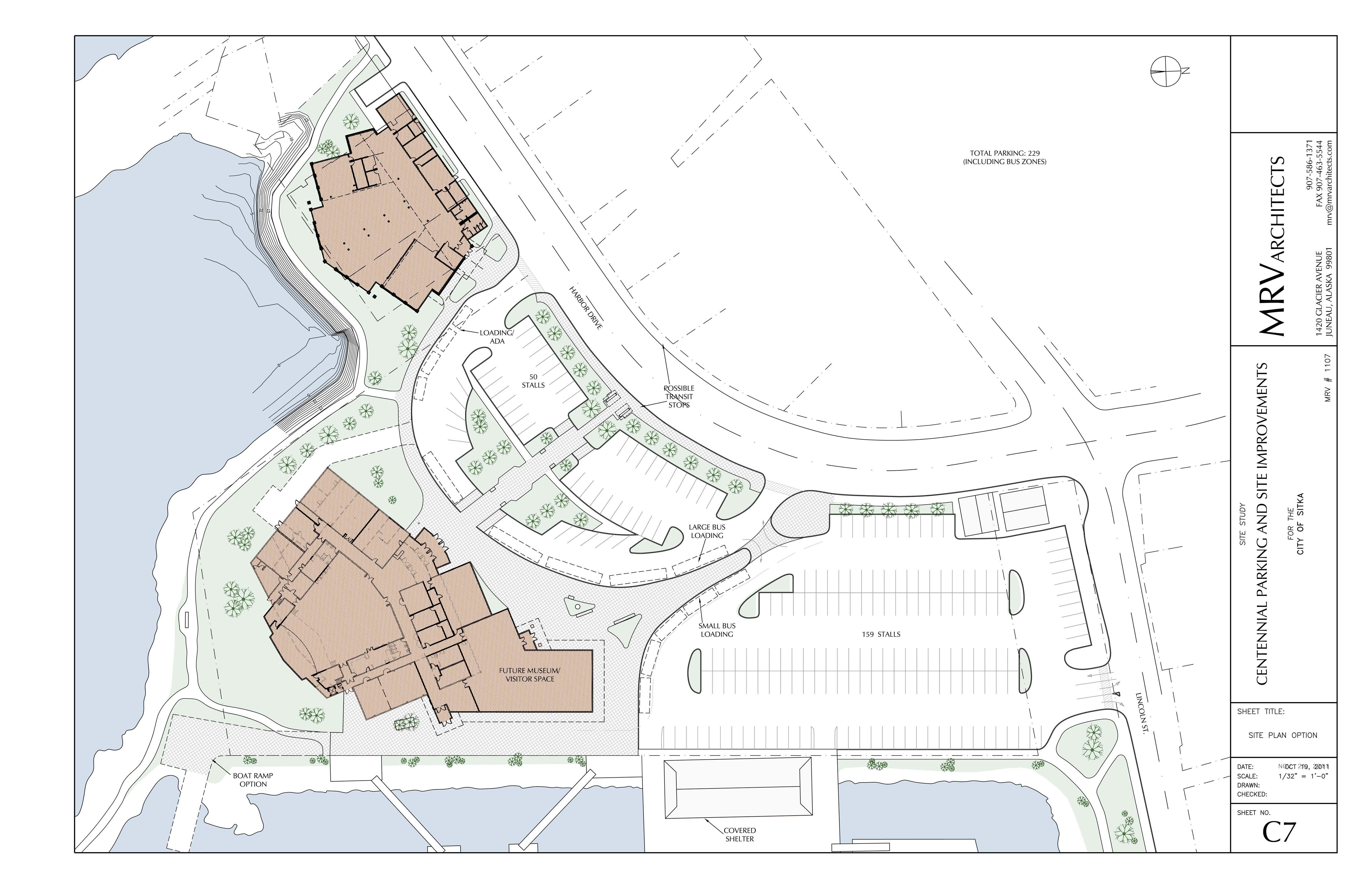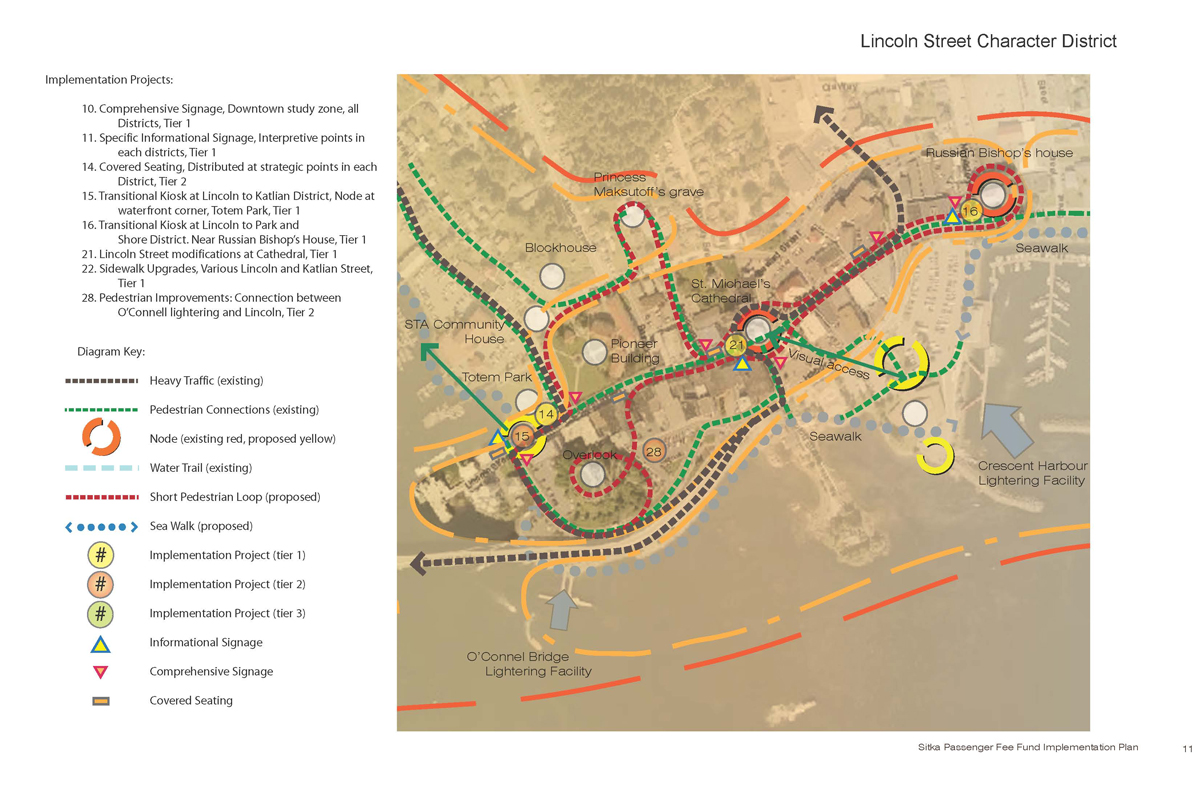The Sitka Waterfront Master Plan included two phases. Phase I was an over-all master plan that looked at five different regions that comprised the central Sitka waterfront core. Phase II was a subsequent refined master plan that focused on the most strategic central section of the waterfront which contained the convention center, library, boat harbor, bus and car parking, and cruise ship lightering facilities.
MRV Architects was lead consultant for both planning phases, with a subconsultant team that included Jones and Jones of Seattle, and the McDowell Group.


