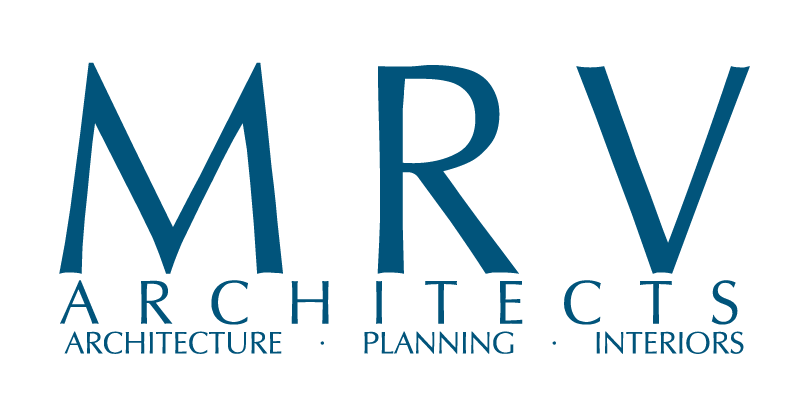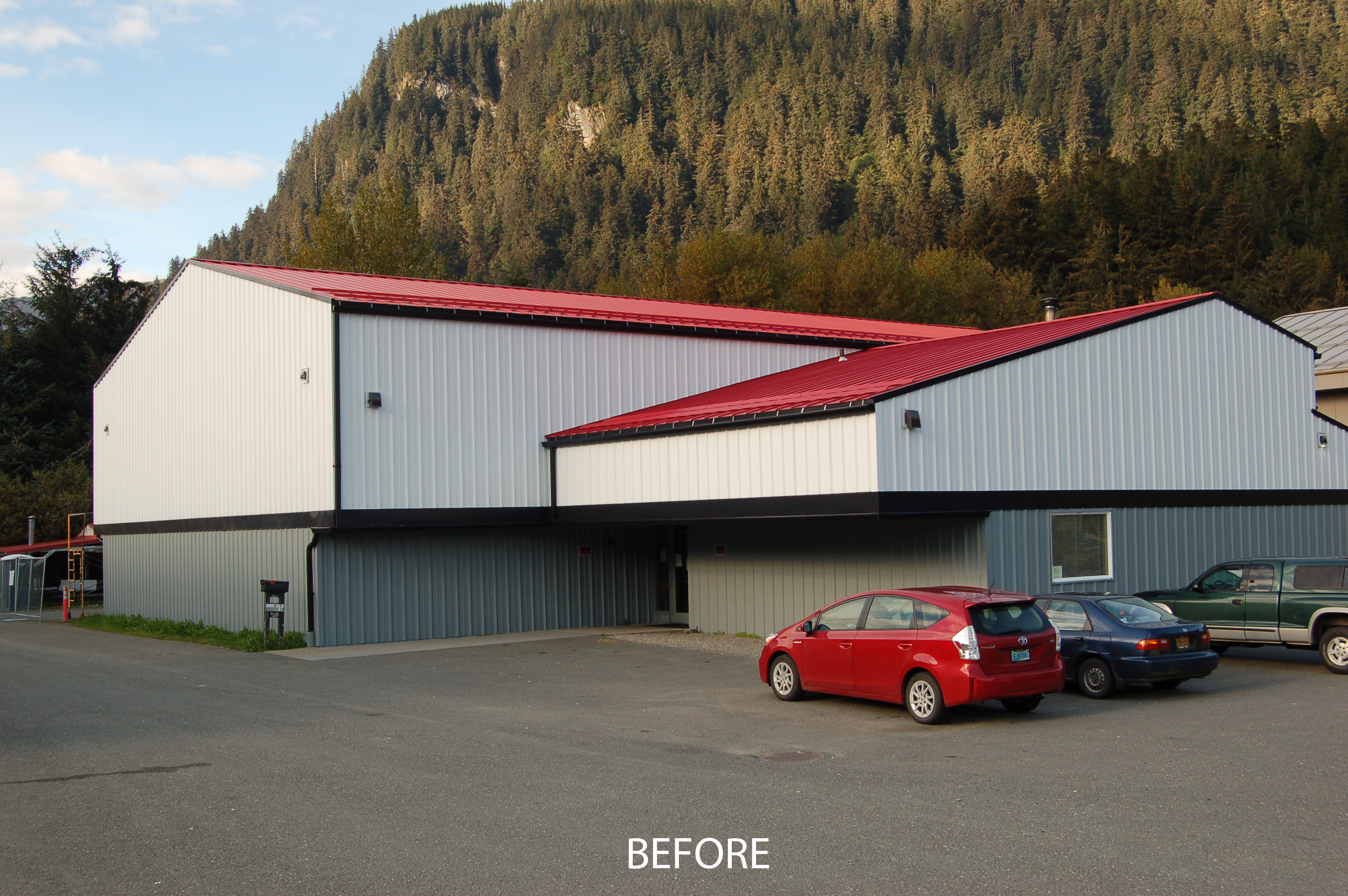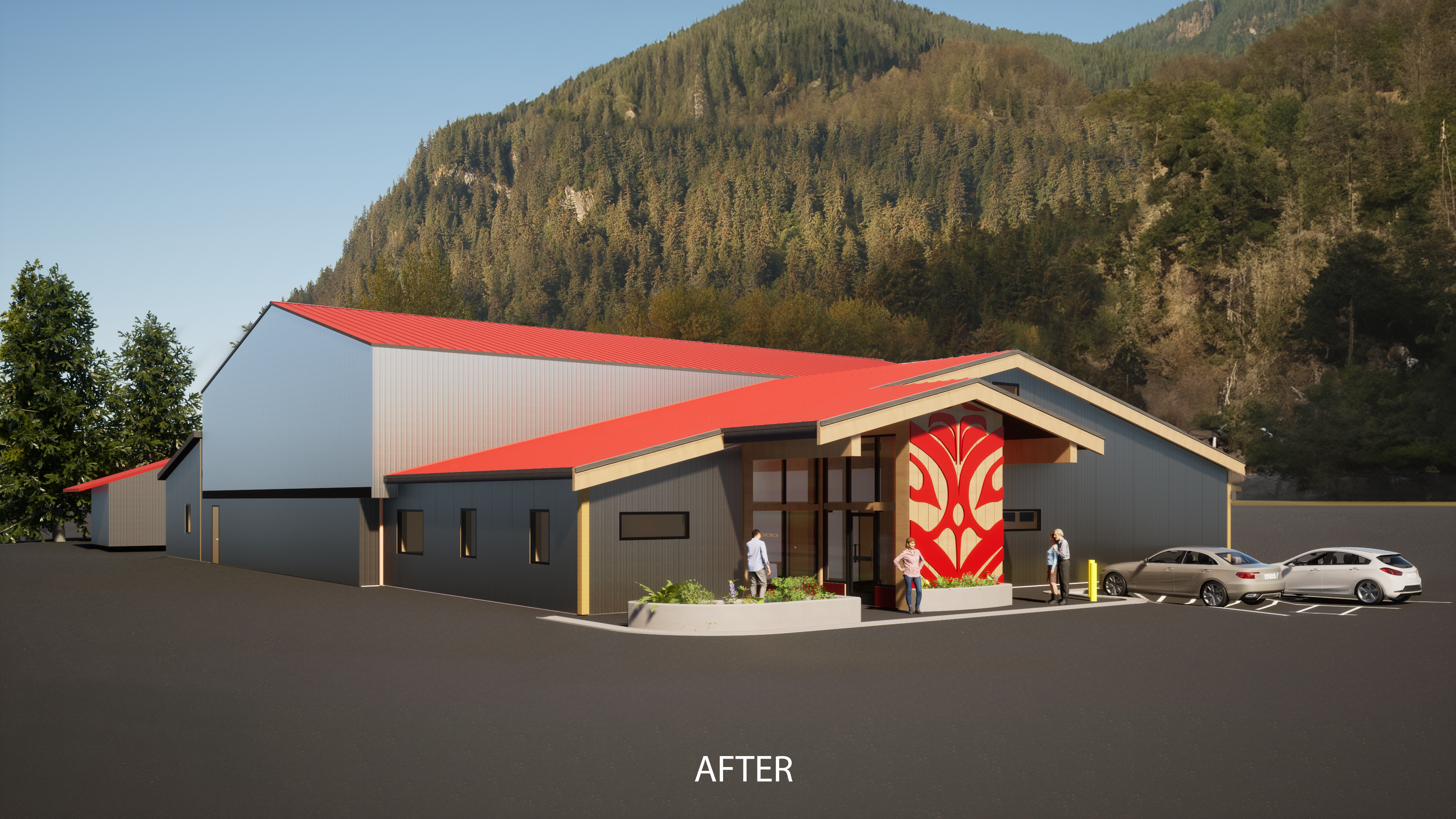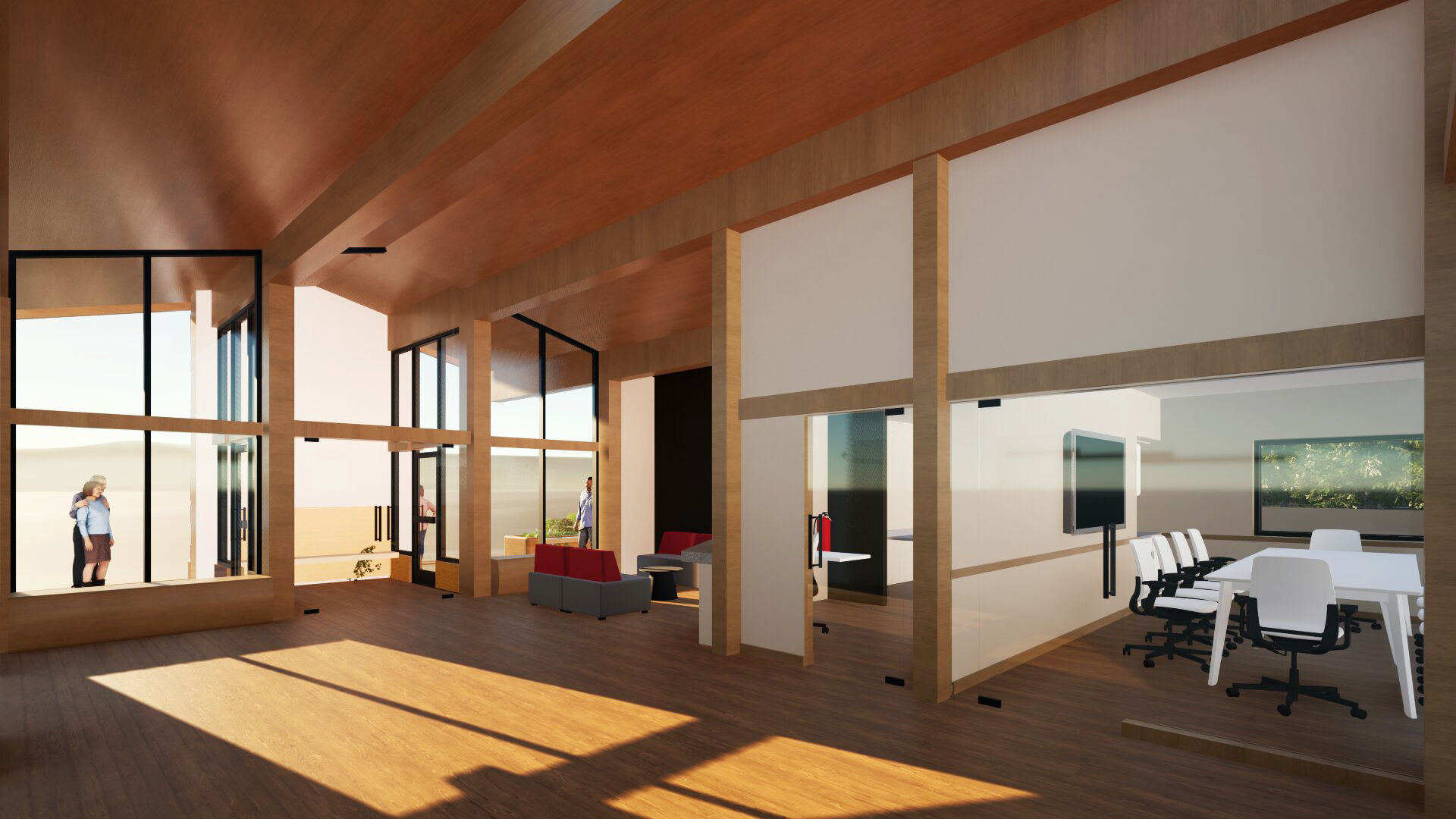The Juneau Tlingit & Haida Community Council selected MRV for the design of major renovations to their Community Center. The existing facility featured a heavily used multipurpose community room. However, the building was limited by a poor entry, which did not provide visibility, waiting space, or accommodation for those with mobility limitations.
The new renovation features a large welcoming lobby area which is easily visible from the improved arrival and drop-off area. This new entry lobby is reframed with large new glulams and spruce trim, providing the building with a new traditional cultural signature, including large areas for artwork inside and out. Service spaces for the multipurpose community room were also expanded, including a fully renovated and expanded commercial kitchen, a flex room for kid programs and play, a small conference room, and program support storage. The renovation makes major energy enhancements to the building and converts the building from oil to new air-source heat pumps.
Contractor: Carver Construction



