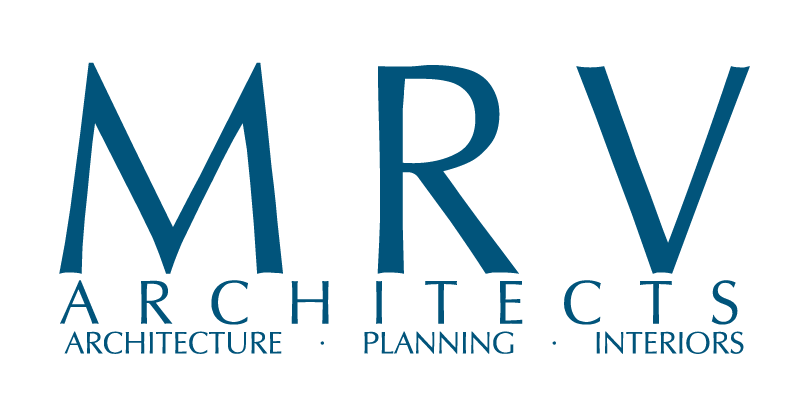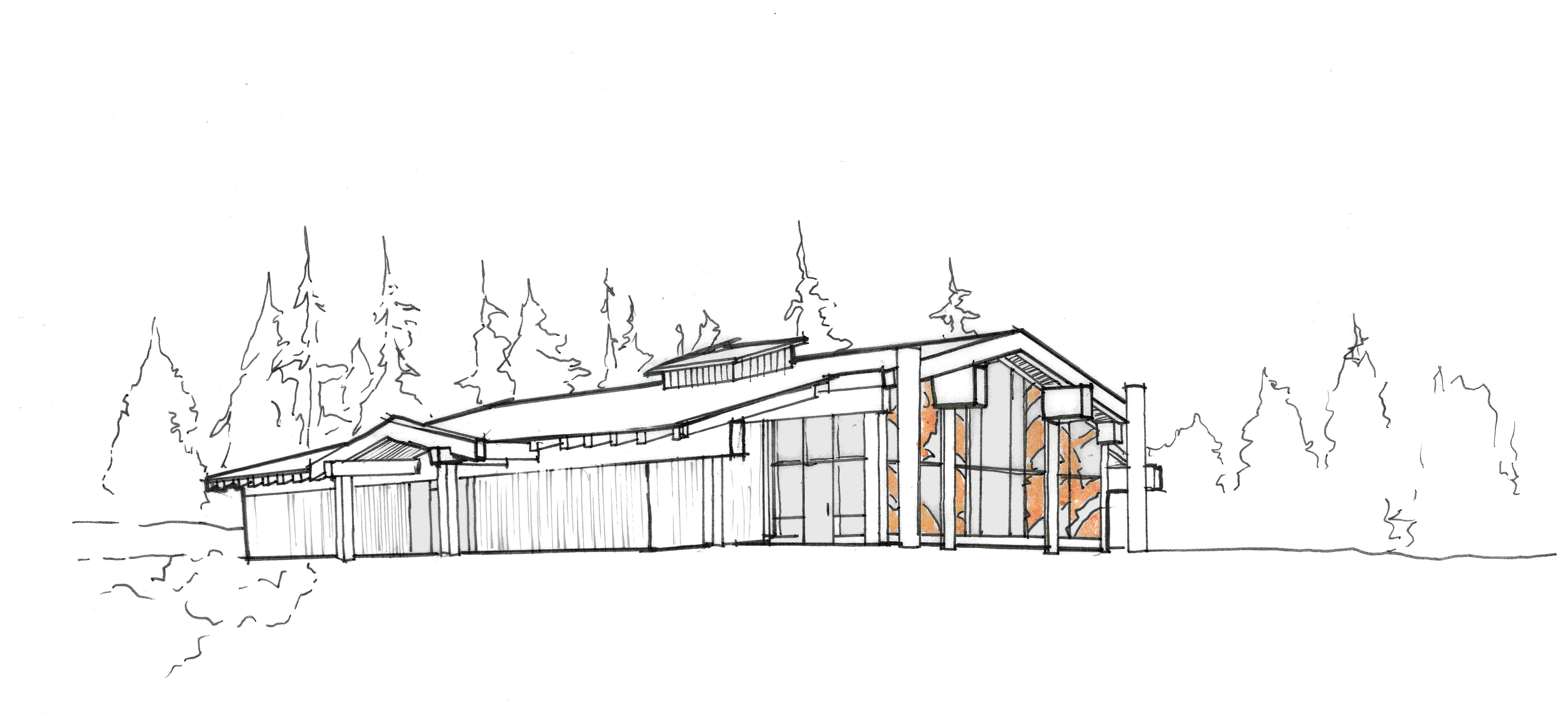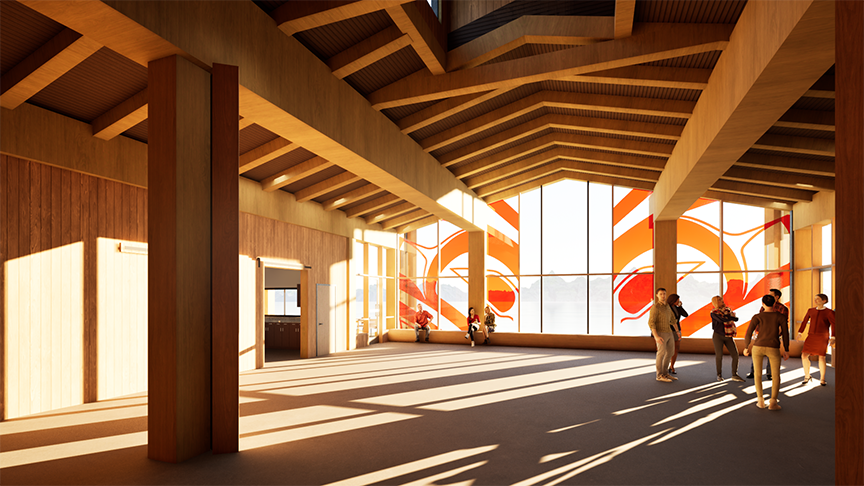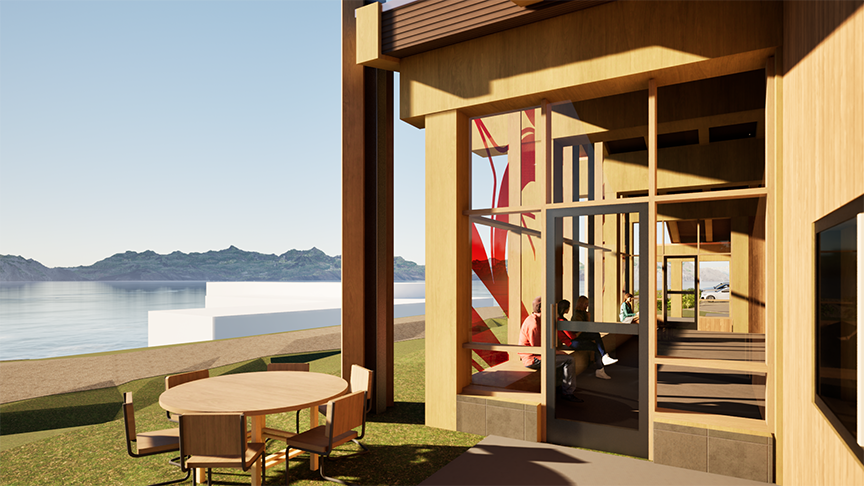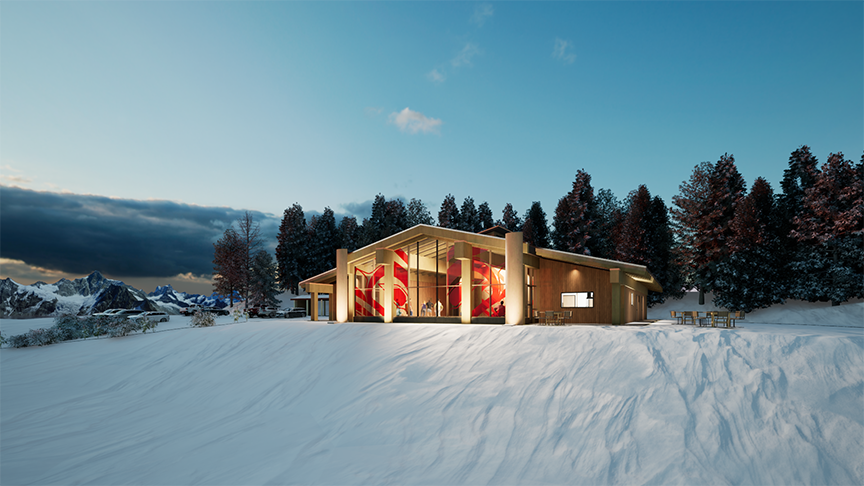The new Tribal House, funded through the Organized Village of Kake, will serve the Kake community as a centerpiece for cultural, artistic, and community events. It is designed to reflect and strengthen the culture and people of Kake, honoring their clans and history. The building features a large community event hall surrounded by support spaces. The glass front of large event hall projects dramatically toward the waterfront vista. Surrounding spaces include a welcoming lobby, large warming kitchen, changing rooms for dance performances, and a climate-controlled archive storage space to safely house Kake regalia and cultural objects.
The building is situated along Keku Road, with the dramatic site overlooking the Kake Cannery Complex. The design draws from the traditional forms within Southeast Alaska Native architecture, utilizing a low-pitched roof and exposed heavy timber wood framing. Traditional artwork is integrated throughout the building, featuring two house posts and a house screen at the interior of the event space, and two totems accenting the face toward the water. The exterior siding uses rough-sawn vertical cedar planks, further tying the building to its place. The main event space front wall incorporates large glass panels, showcasing the traditional timber construction and featuring the astounding view. Contemporary building methods and systems ensure high energy efficiency, as well as flexibility to support a variety of community events. The tribal house will stand as a statement to Kake’s future, with a setting that celebrates Keku Sound, Grave Island, and the Kake Cannery, all elements which are central to Kake’s rich history.
