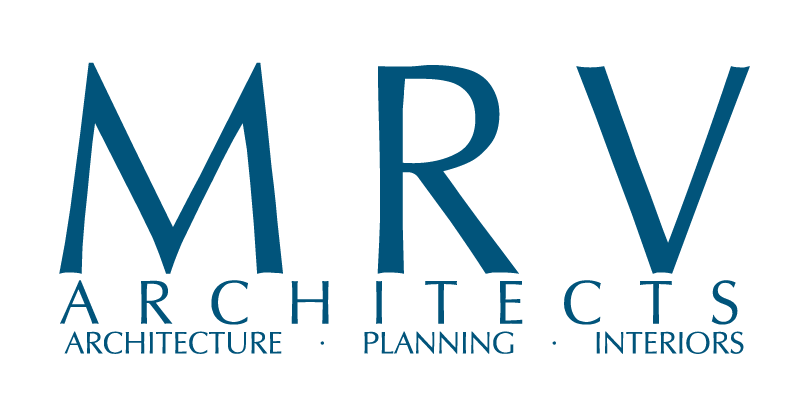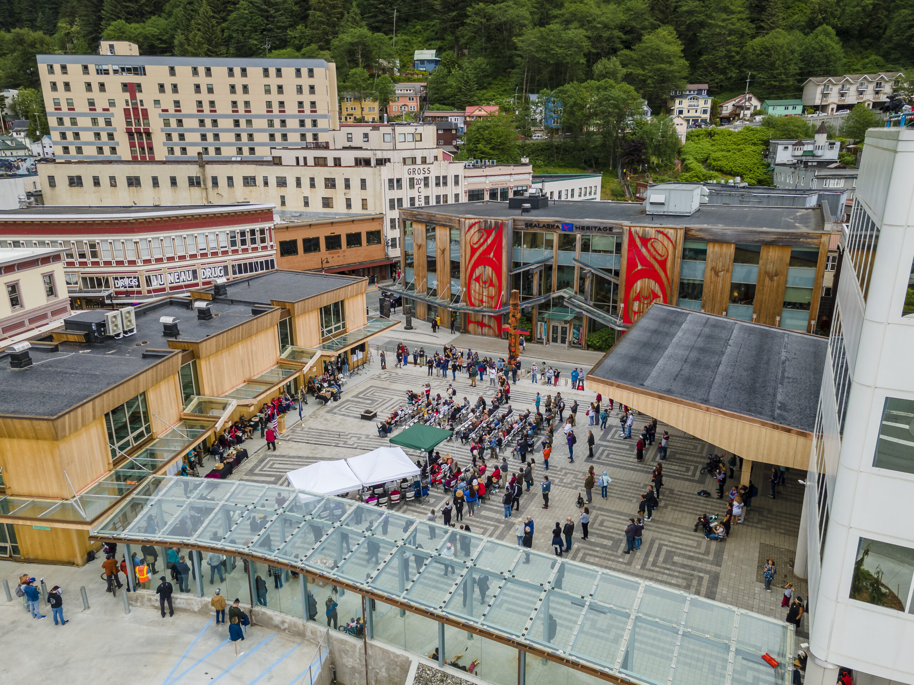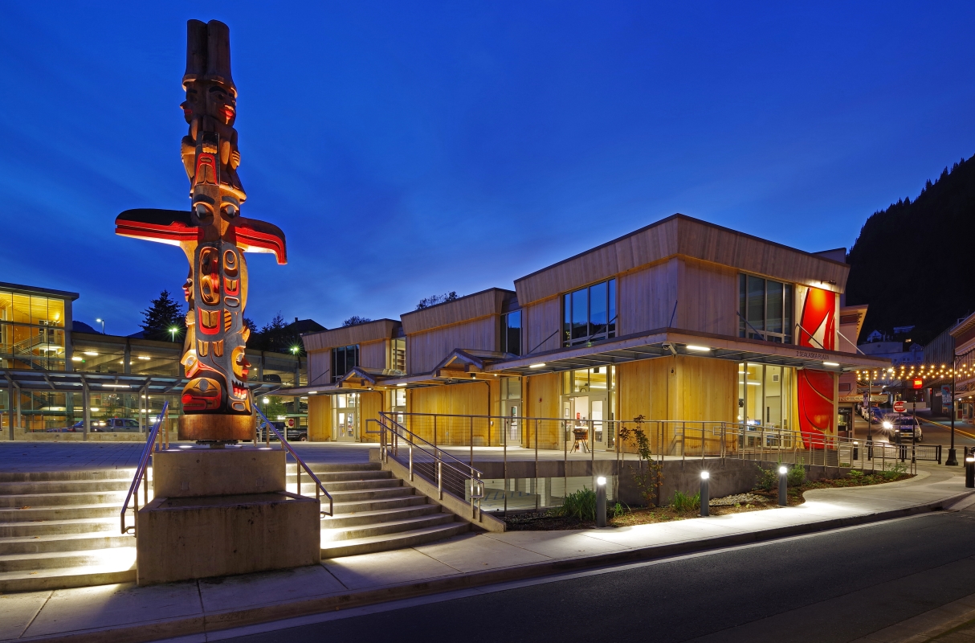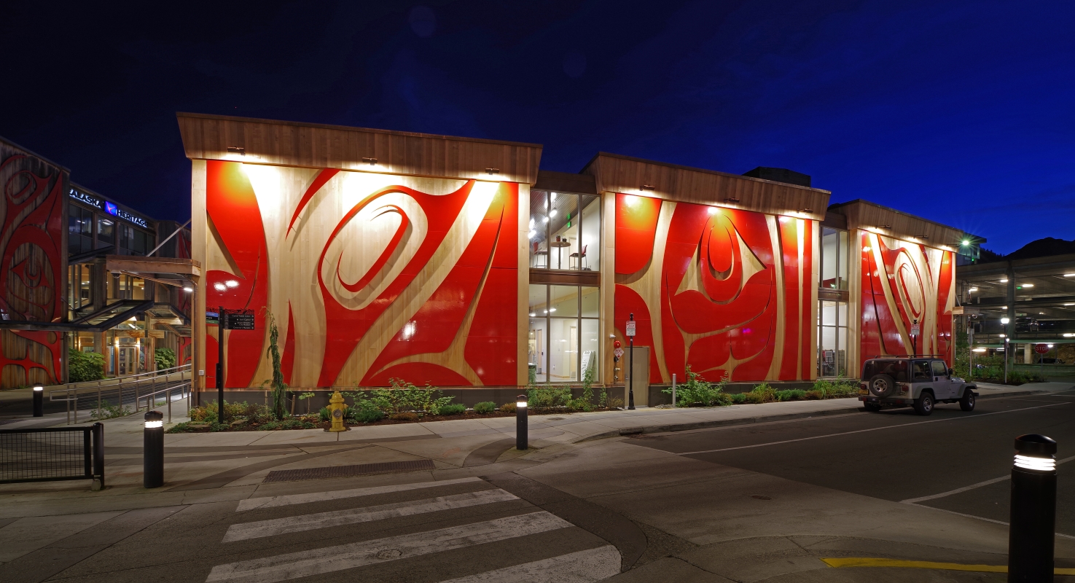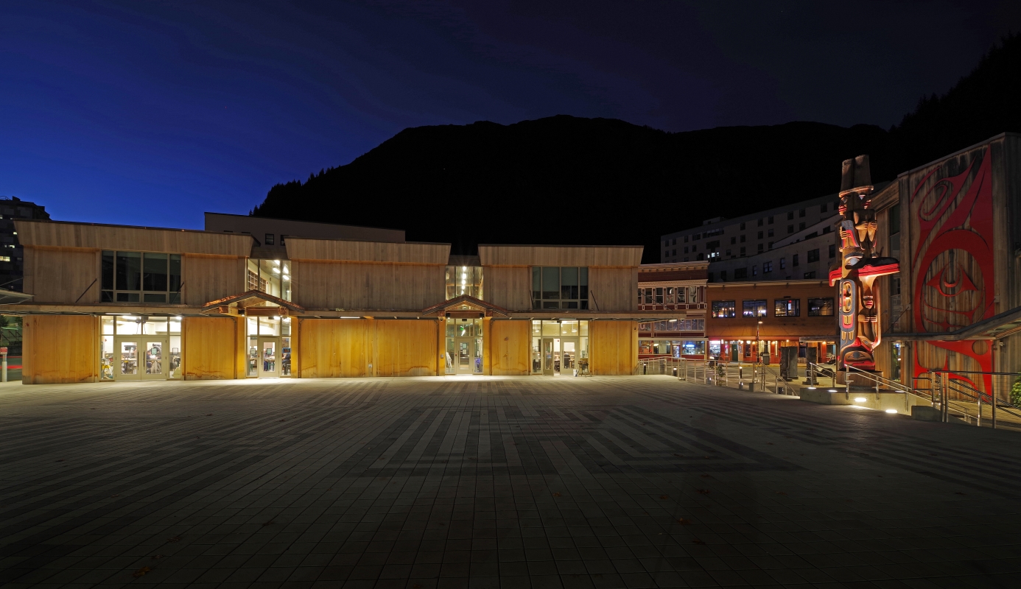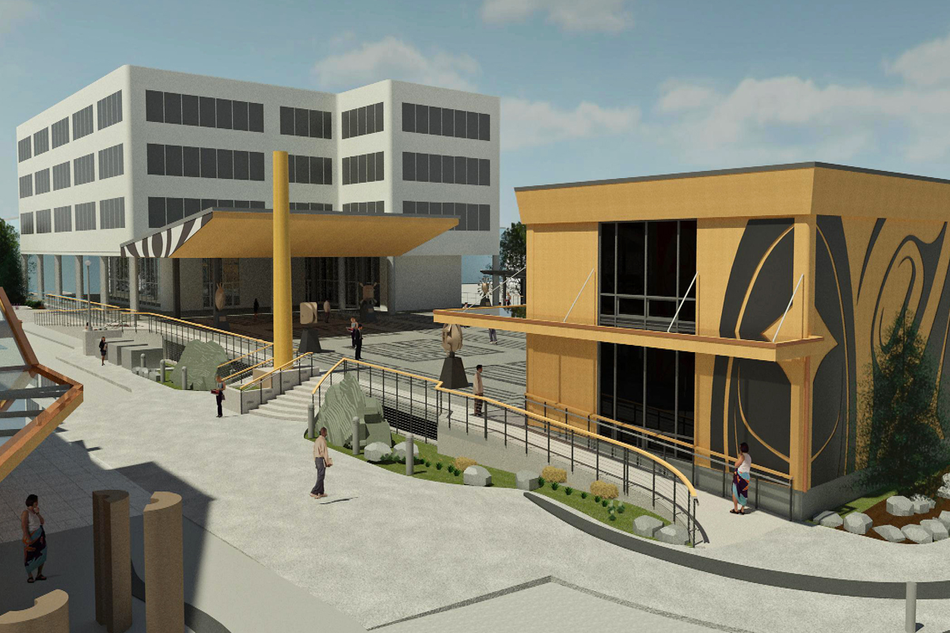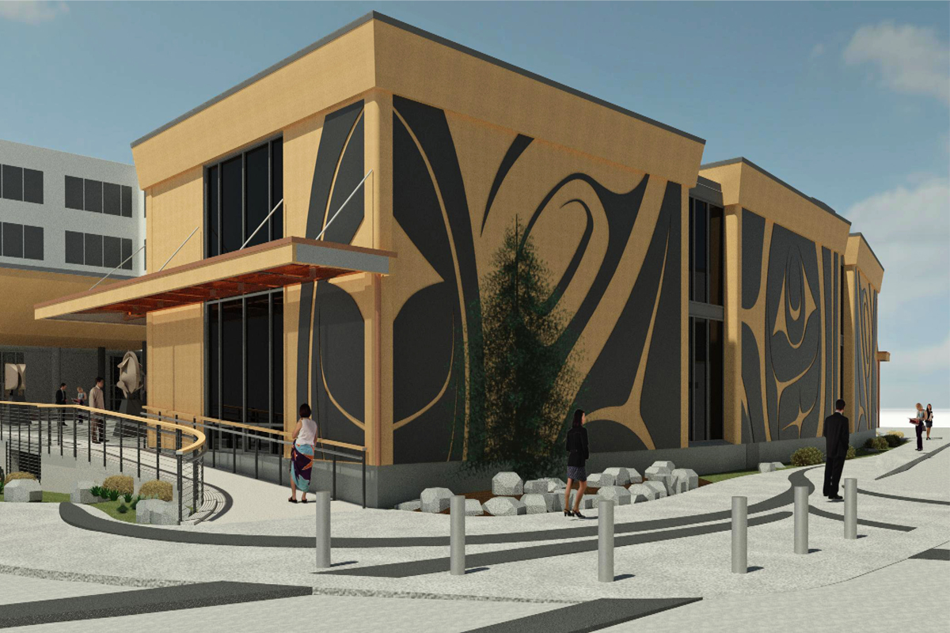This project establishes an Alaska Native cultural space, marked by arts instruction studios and a large performing / assembly space in the center of downtown Juneau. The project celebrates Native culture across many scales and art types, creating a powerful civic space and source of resident pride.
Moving surface parking partially underground freed up a substantial urban space for this design. The three primary programmatic elements which form the Arts Campus are an arts instruction building, a roofed open pavilion, and a connective glass walkway linking the arts instruction building and the Sealaska Building. By using these elements to ring the site on three sides, a substantial public plaza was created. The open fourth side is flanked by the existing Soboleff Building, the center of SHI cultural activities and programming.
The plaza structure, spanning the full parking garage below, uses a robust post-tensioned concrete slab, finished with art pavers in a traditional Native weave pattern. The two-story arts instruction building is formed with three primary studio volumes, modeled on traditional “Bentwood Box” forms. A glass relief space set between the box forms provides space for circulation at the first floor, and more private library and social space at the upper level.
The framing of the box forms uses exposed yellow cedar glulam beams, which cantilever to support the glass and cedar walkway. The lower walls are clad in vertical yellow cedar planks, with the flared wall cap using red cedar, per the historical bentwood box style. Wall art panels were designed by Robert Davidson, Haida master artist.
Awards
Recipient of 2023 Alaska AIA Merit Award
