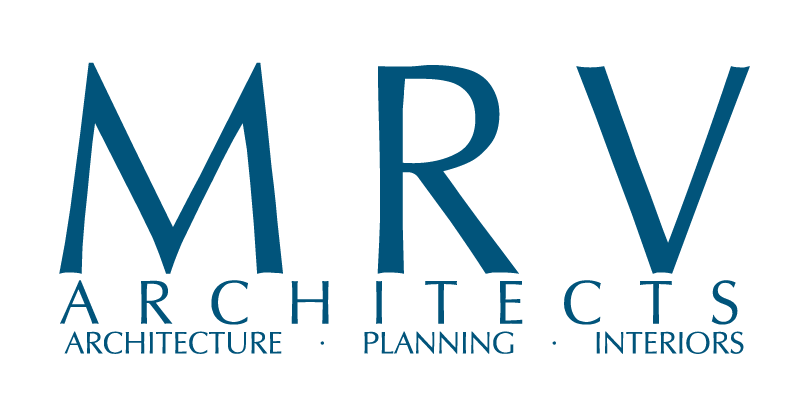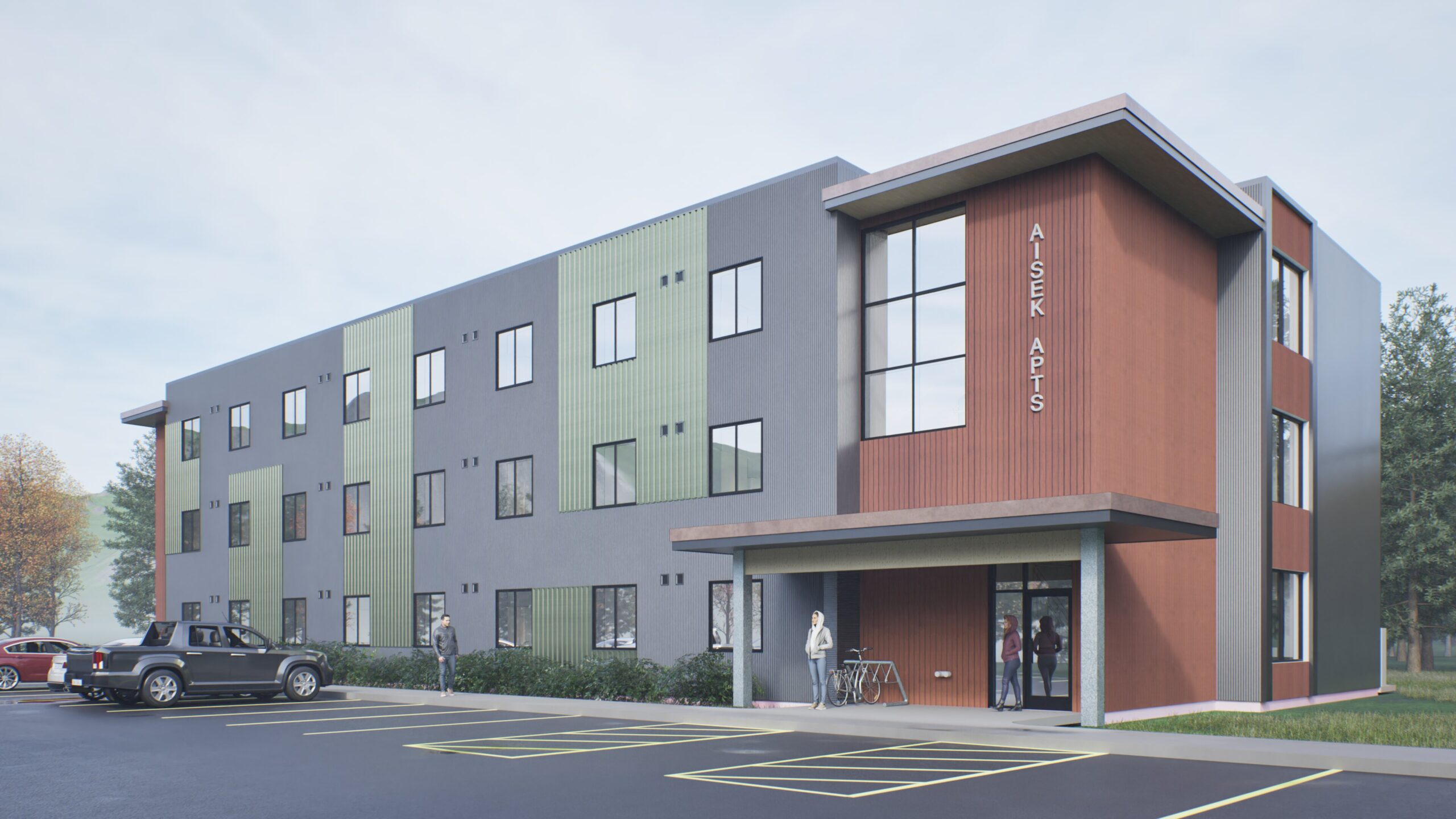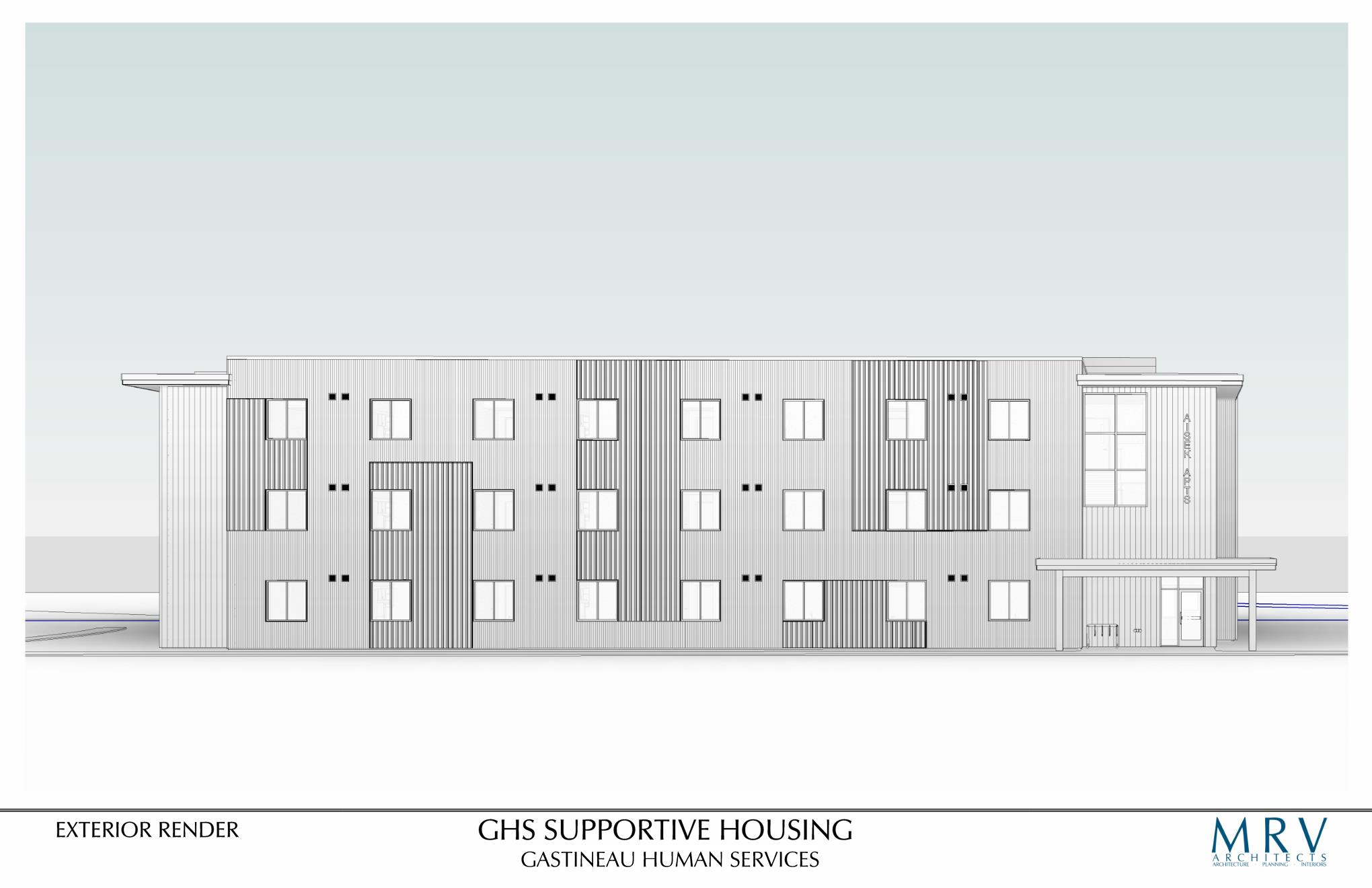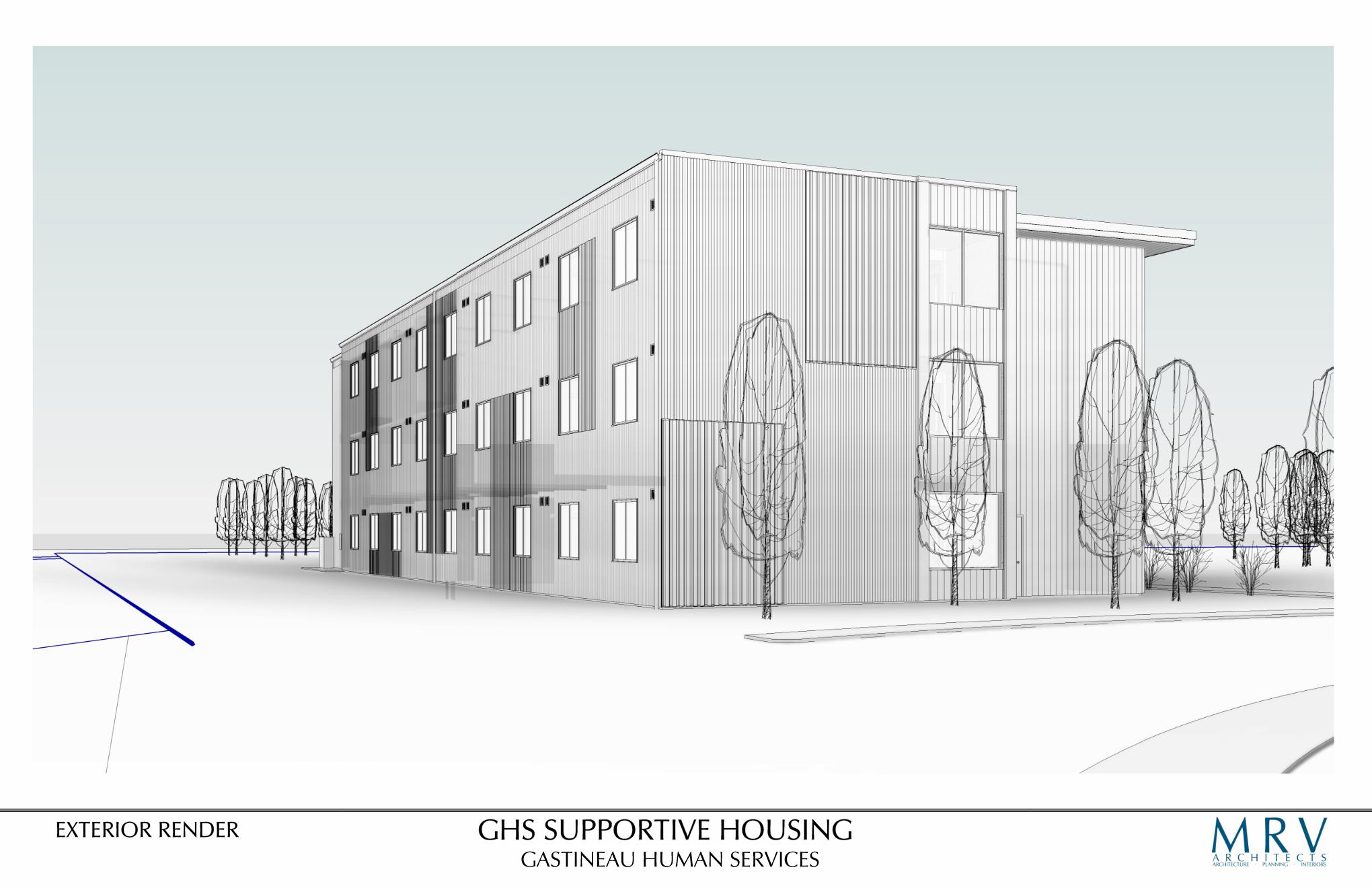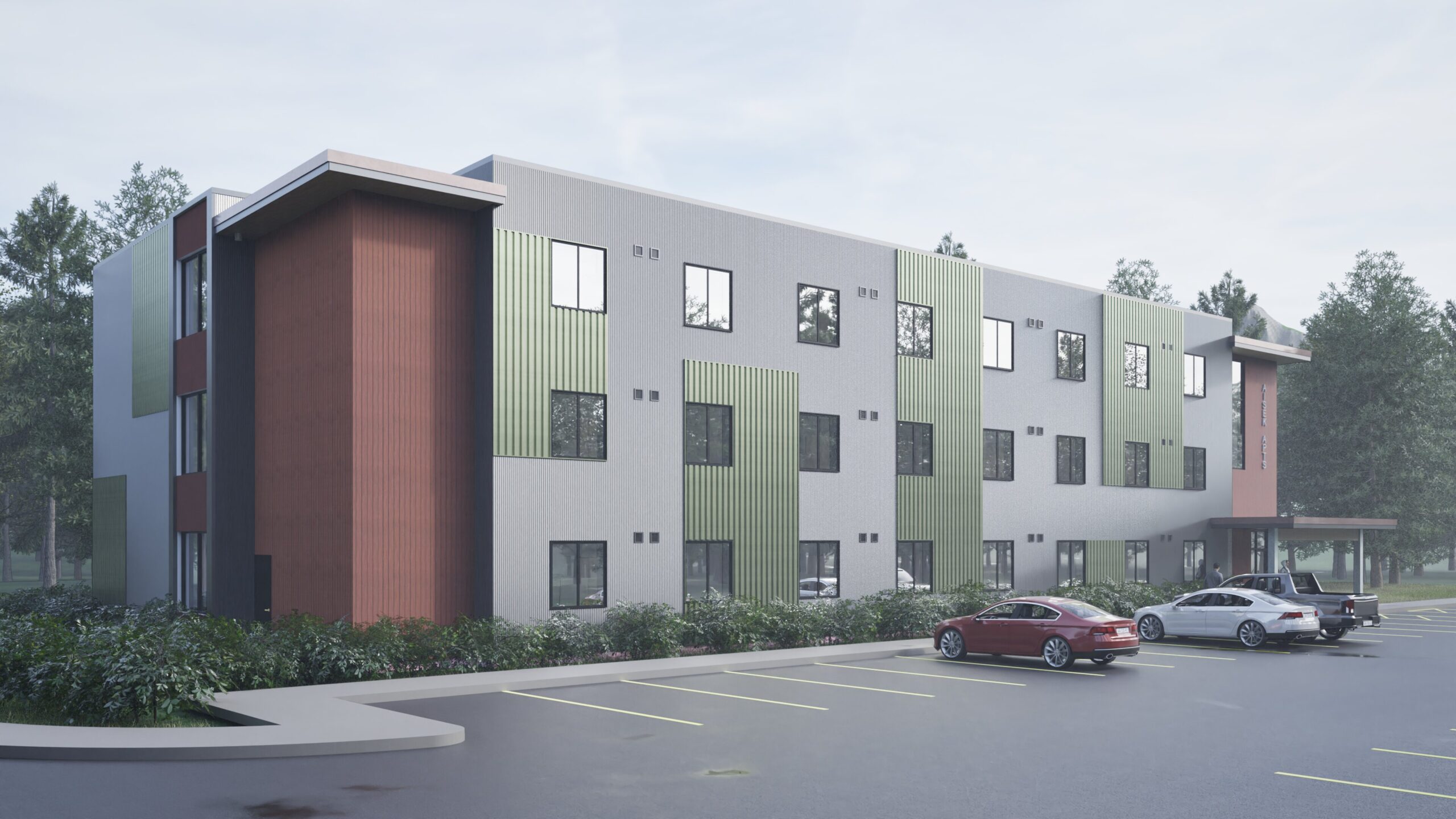MRV was approached by Gastineau Human Services (GHS) to design a Permanent Supportive Housing project to be located in Juneau.
The proposed design includes 51 resident units in a three-story building. All resident units have been designed to meet exceed ADA guidelines and meet standards for accessibility and universal design in layout. Additional spaces include entry lobby, small lounge nooks, tenant storage space, and a laundry room. The new facility is located on the GHS campus, where other services and housing are provided.
The residents of the facility will be those in substance abuse recovery. The design will utilize trauma informed design principles. Some of these principles include removing environmental stresses, supporting self-reliance, providing views and connection to nature, providing privacy from others who may be in distress, reinforcing a sense of personal identity, and promoting the opportunity for choice while balancing the needs and safety of others. Some of these principals will be addressed through construction details controlling sound transmission, access to views, and layout and lighting.
The exterior of the building will generally be of modest metal siding finishes except with accent material and lighting at the entry. The emphasis being a well lit easily found entry with covered protection from the elements. Space for secure bike racks will be under or near covered areas.
The project is detailed for high energy efficiency, with a grant requirement to meet Five+star BEES energy certification. The building intends to surpass current energy code and will be designed to achieve 6 star BEES certification and provide additional energy savings.
