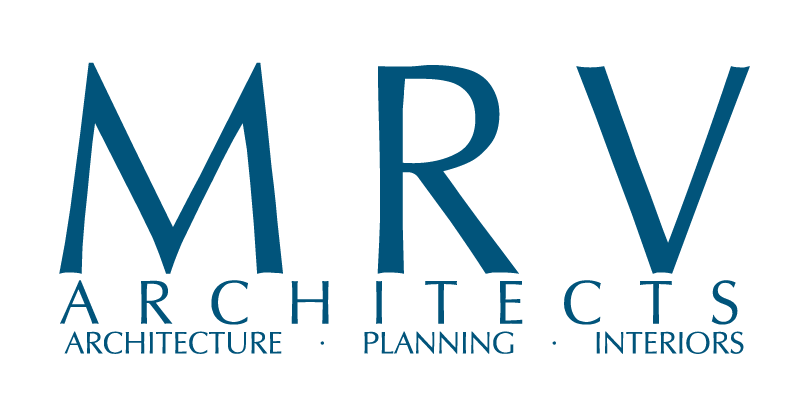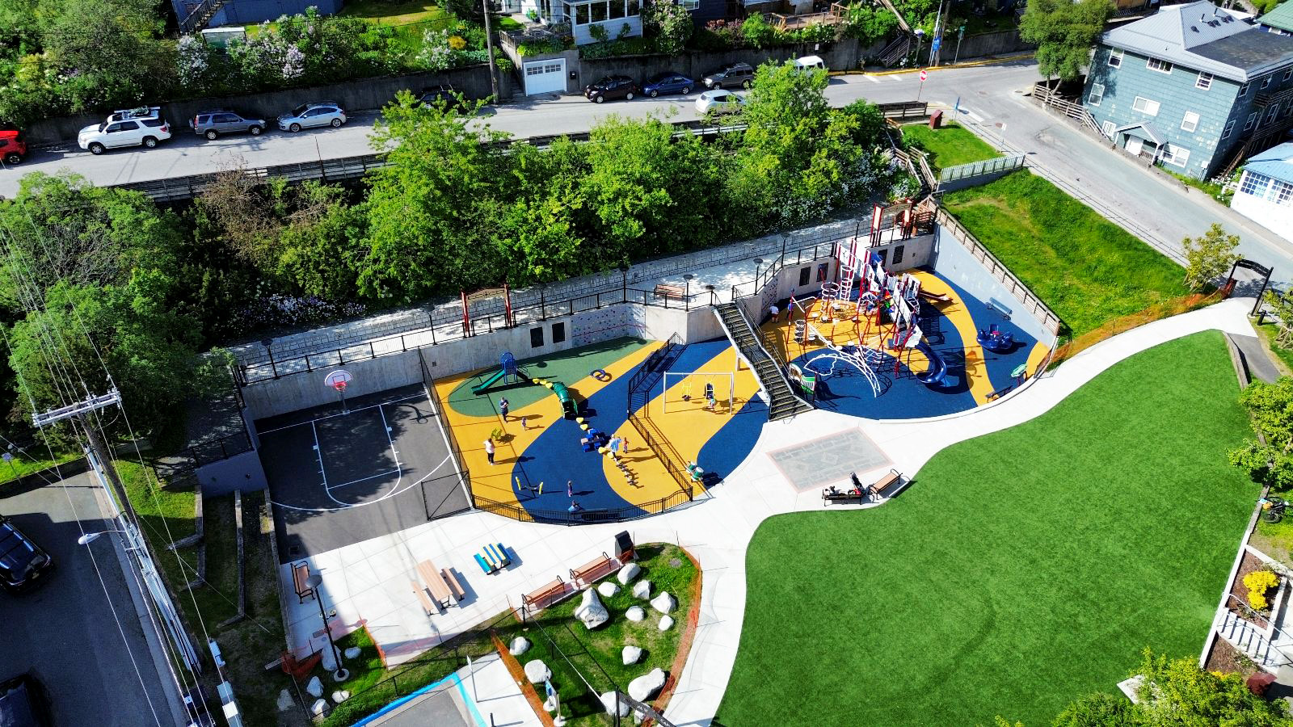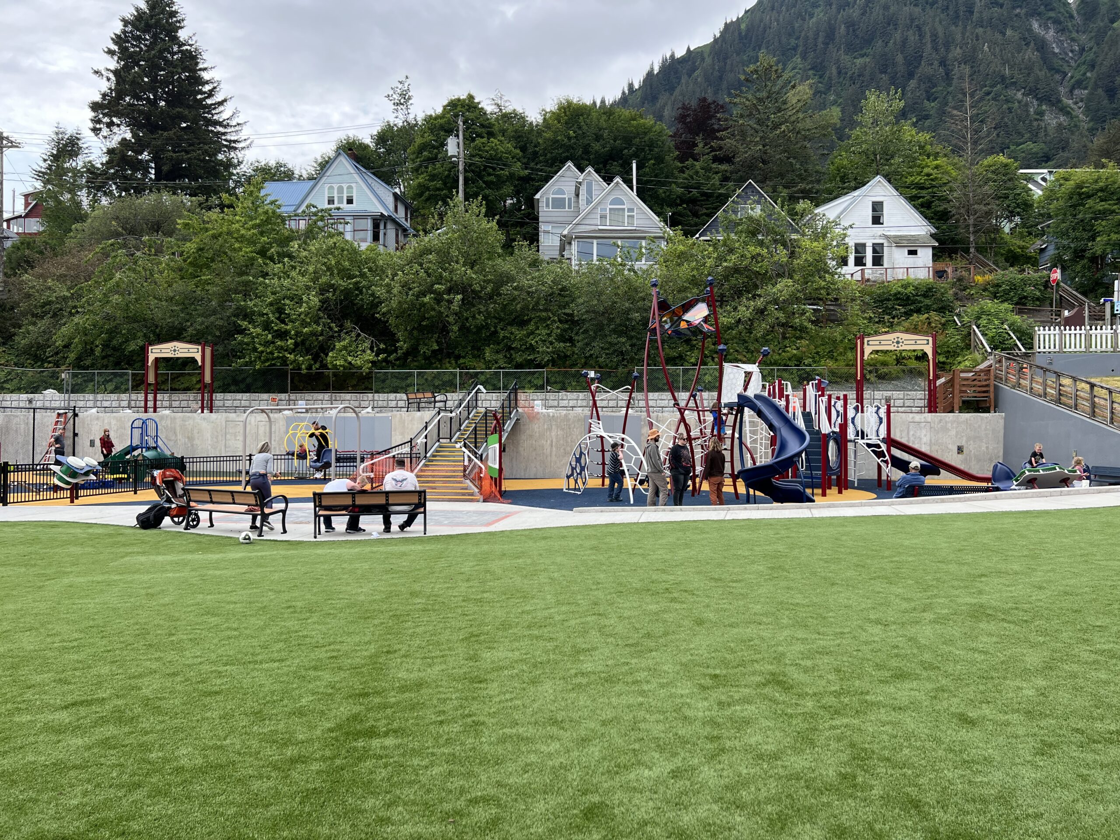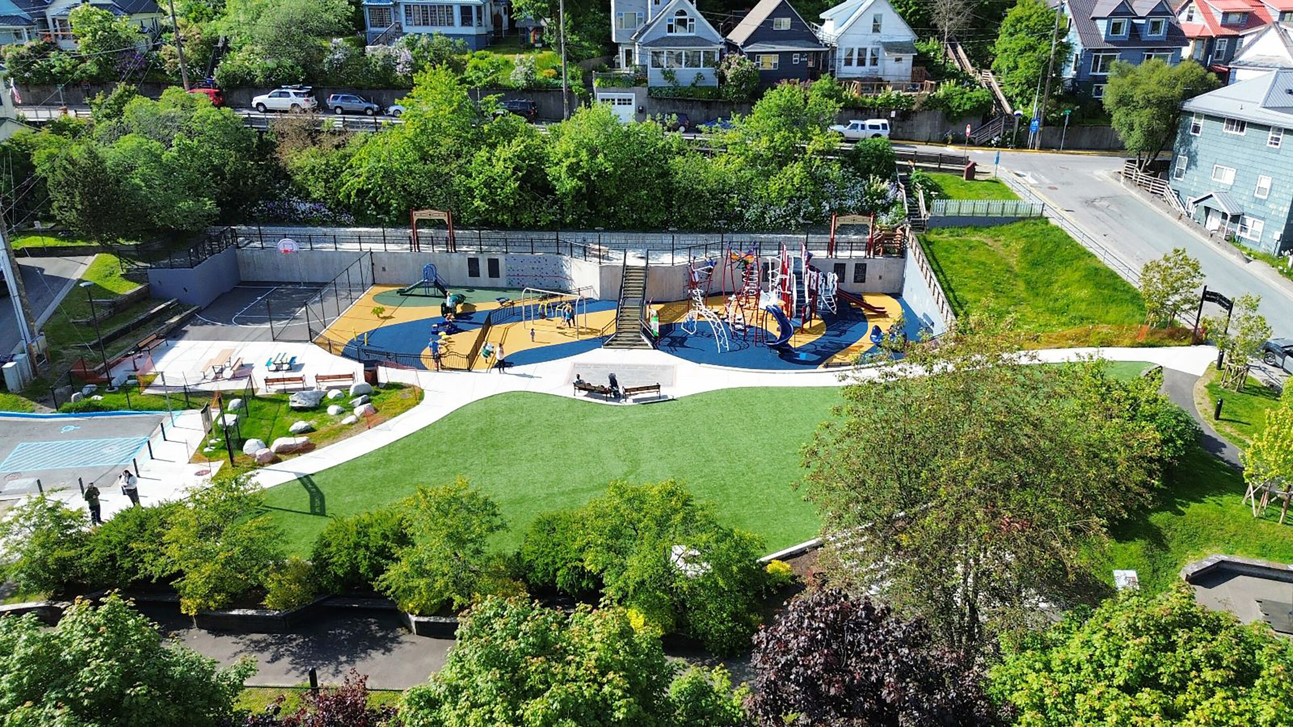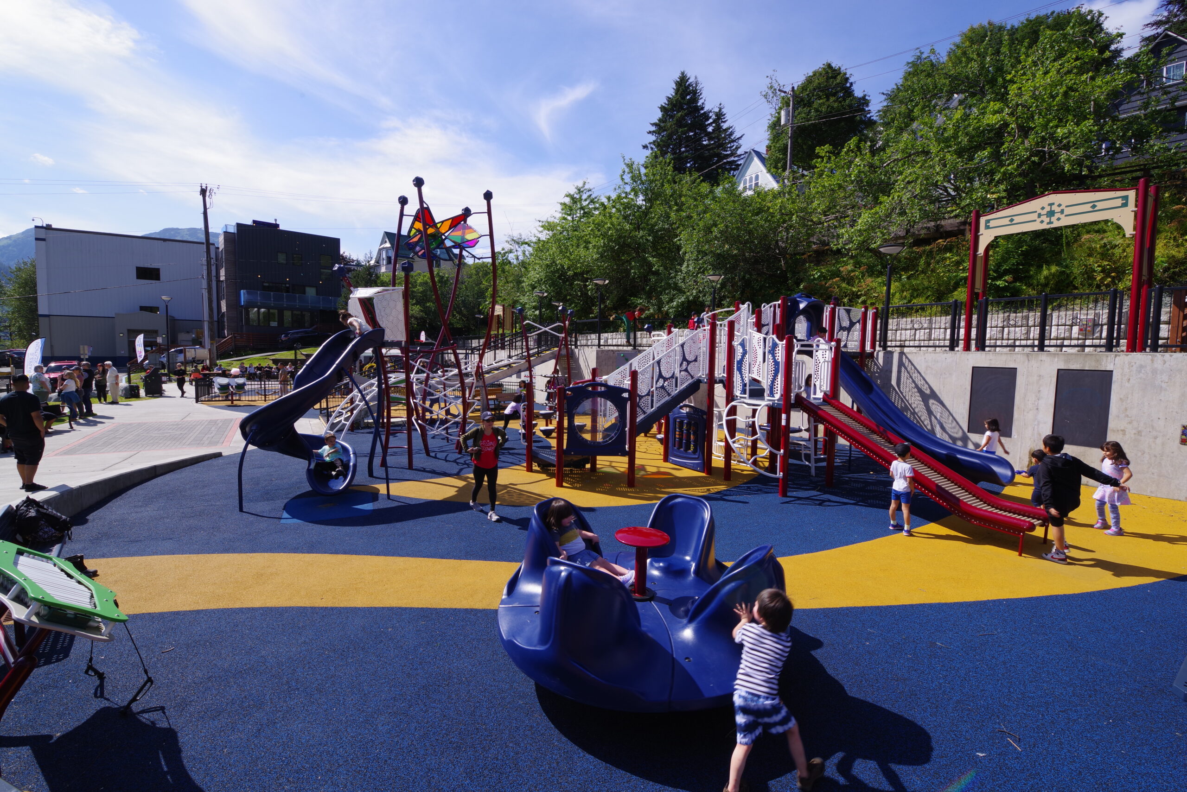MRV Architects partnered with Anderson Land Planning, PND and Gorman Engineers for comprehensive upgrades to Capitol School Park. In addition to upgrades, the park needed new hillside retention and overall site drainage. The design takes advantage of the hillside retention, using the new retaining wall as part of the “playloops”, or circulation for the playground areas. The central staircase and observation benches take advantage of the terrain for an engaging play area. This allowed the flatter portions of the park to become a large south facing open turf area. The lower portions of the park were preserved with mature vegetation and the empty chair memorial.
The design process included an update of the master plan with public outreach including a survey, community meeting and interviews with various stakeholders to understand needs and uses of the park. Using the input from the community, the master plan was developed into construction drawings.
The park contains cultural features including totems and the Empty Chair Memorial. It also includes a tot lot, swings, playground structure, open play area, picnic area, sledding hill, and landscaping beds. Much of the infrastructure including the play equipment, tables, benches, retaining wall, drainage system and landscaping were replaced. New artwork included a central Tlingit weave pattern by Michael Beasley that was created with brick pavers at the bottom of the central staircase.
